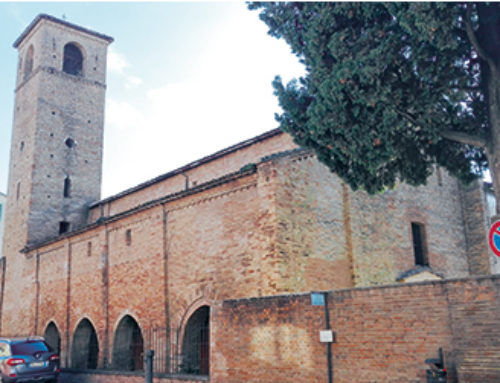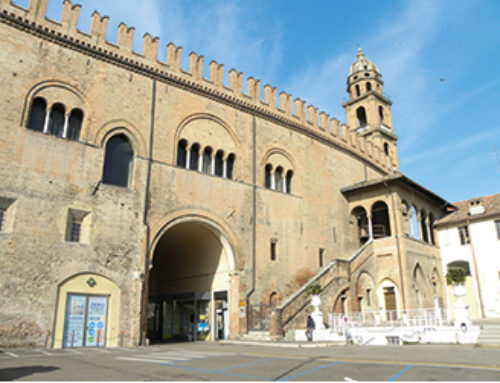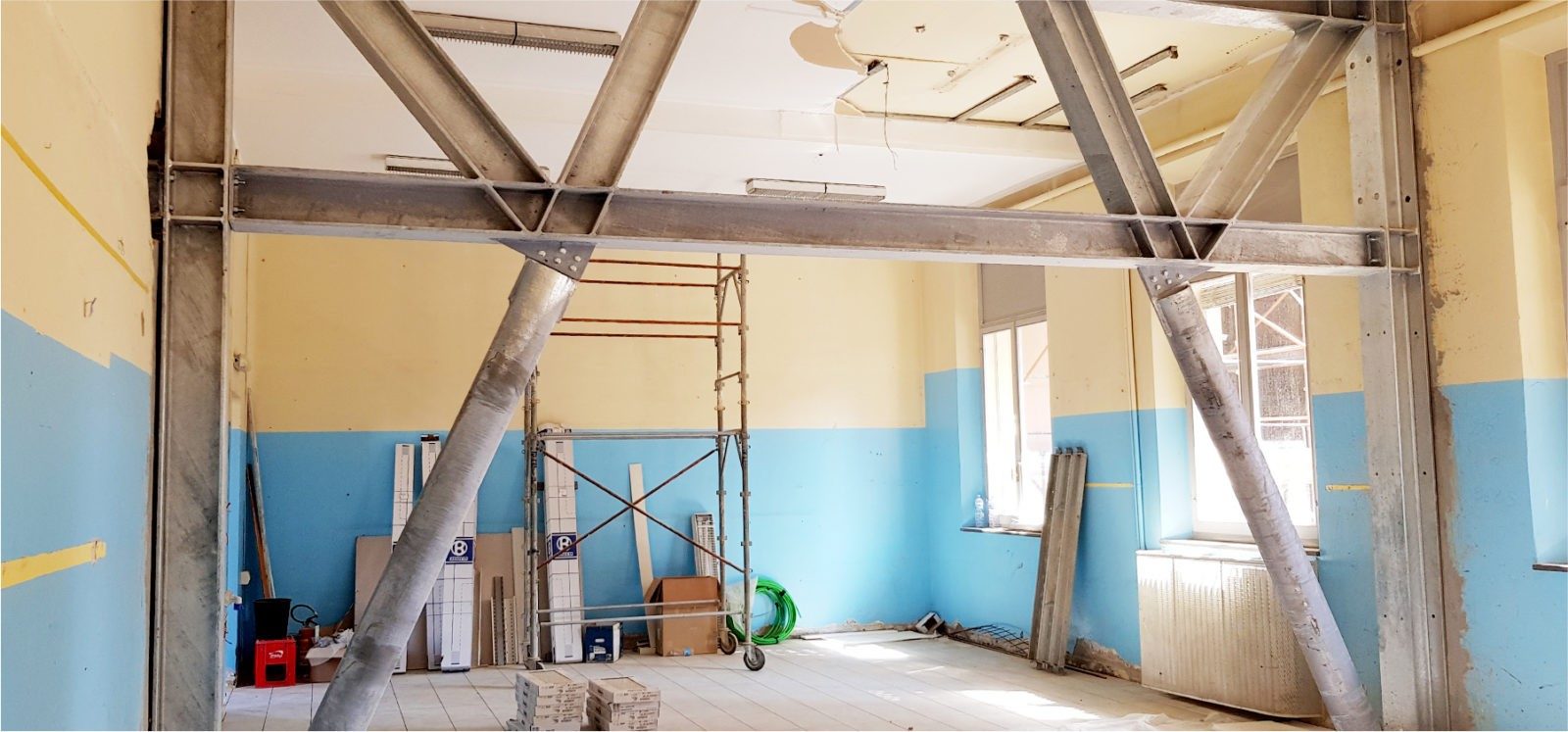
Description
The Felice Foresti primary school in Conselice (RA) is located inside a historical masonry building with a configuration of longitudinal walls cut by a limited number of transverse walls. We developed a series of reversible interventions for seismic retrofitting and we took care of the realisation of a prefabricated structure, an additional space for the canteen and physical activities.
In order to make the building behave as a whole set of volumes-boxes against the seismic action, we inserted new orthogonal walls in relation to the external ones. Some of these are made of steel and have bracings that reduce deformation. Thanks to the particular resulting conformation it is possible to use the space between the walls themselves for a dynamic distribution of the classrooms.
To complete the seismic retrofitting, we reinforced the roof using a tie-rod kerb system. We also built two layers of crossed boards in the attic to keep the space accessible for future maintenance. During this intervention we also eliminated incongruous situations in the attic, like pilasters and discontinuous walls.
Category:
Refurbishments
Location:
Conselice (RA)
Client:
Comune di Conselice
Architectural project:
architect Stefano Cornacchini
Year:
2016-2018
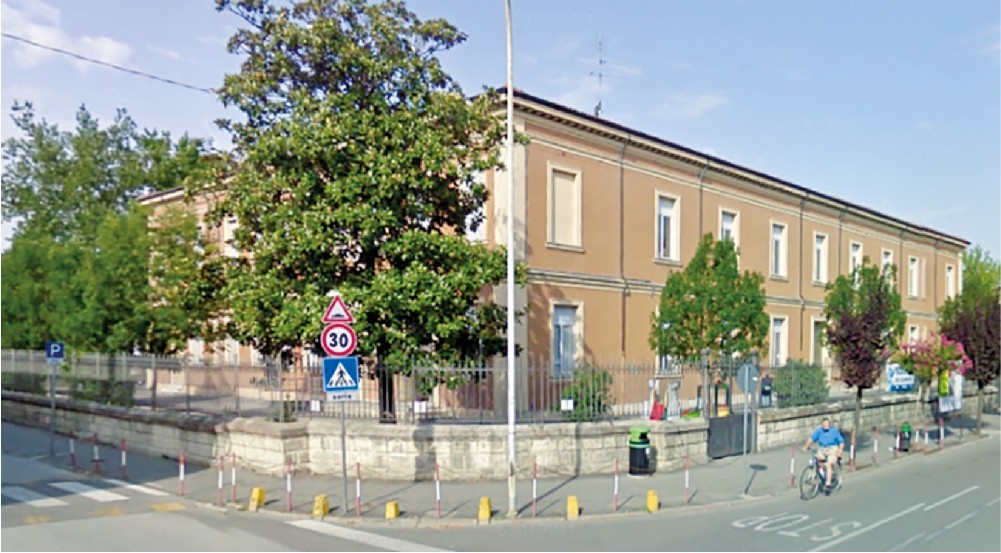
Frontal view of the school’s historical building.
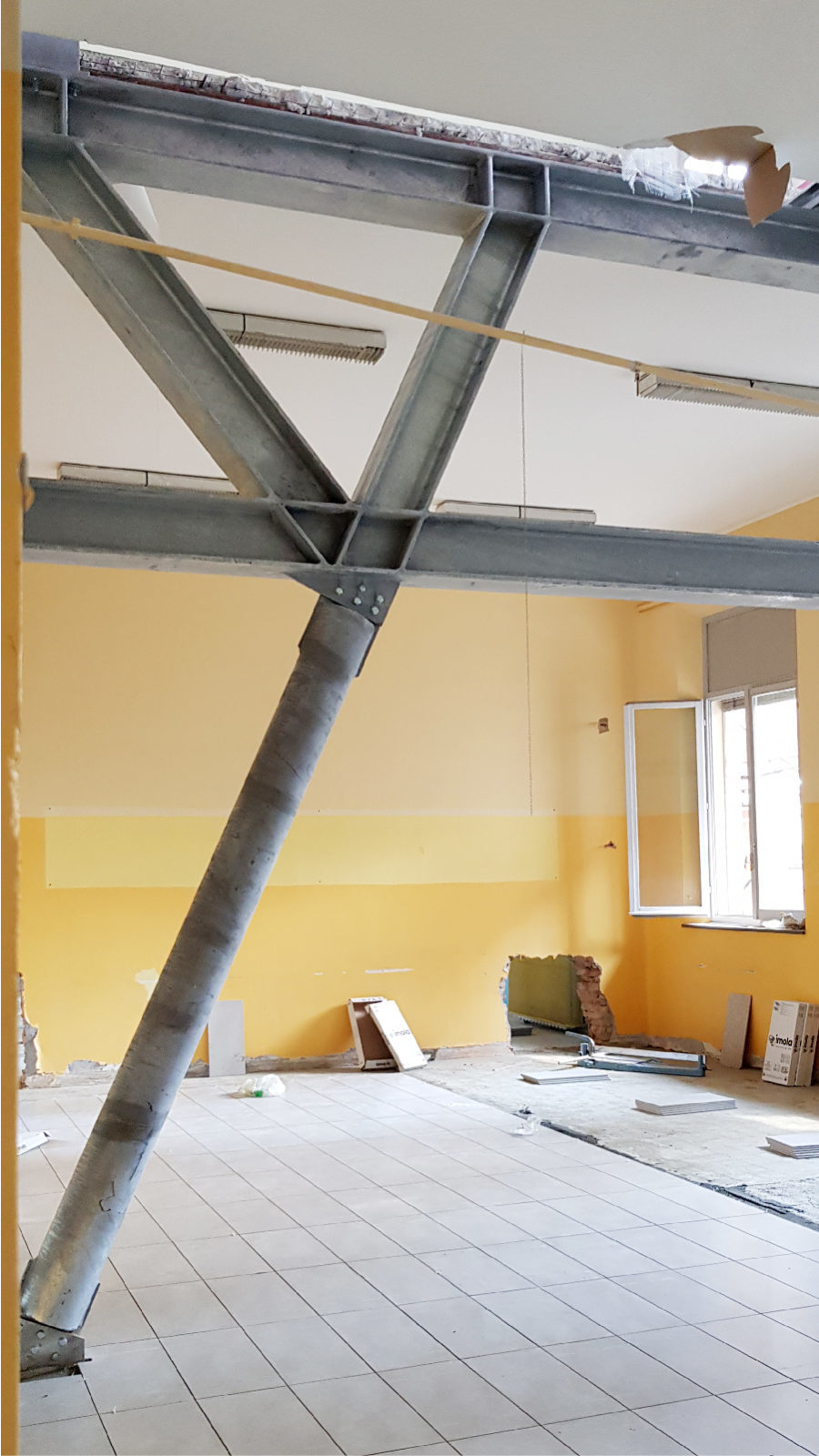
Detail of the bracing wall of a classroom.
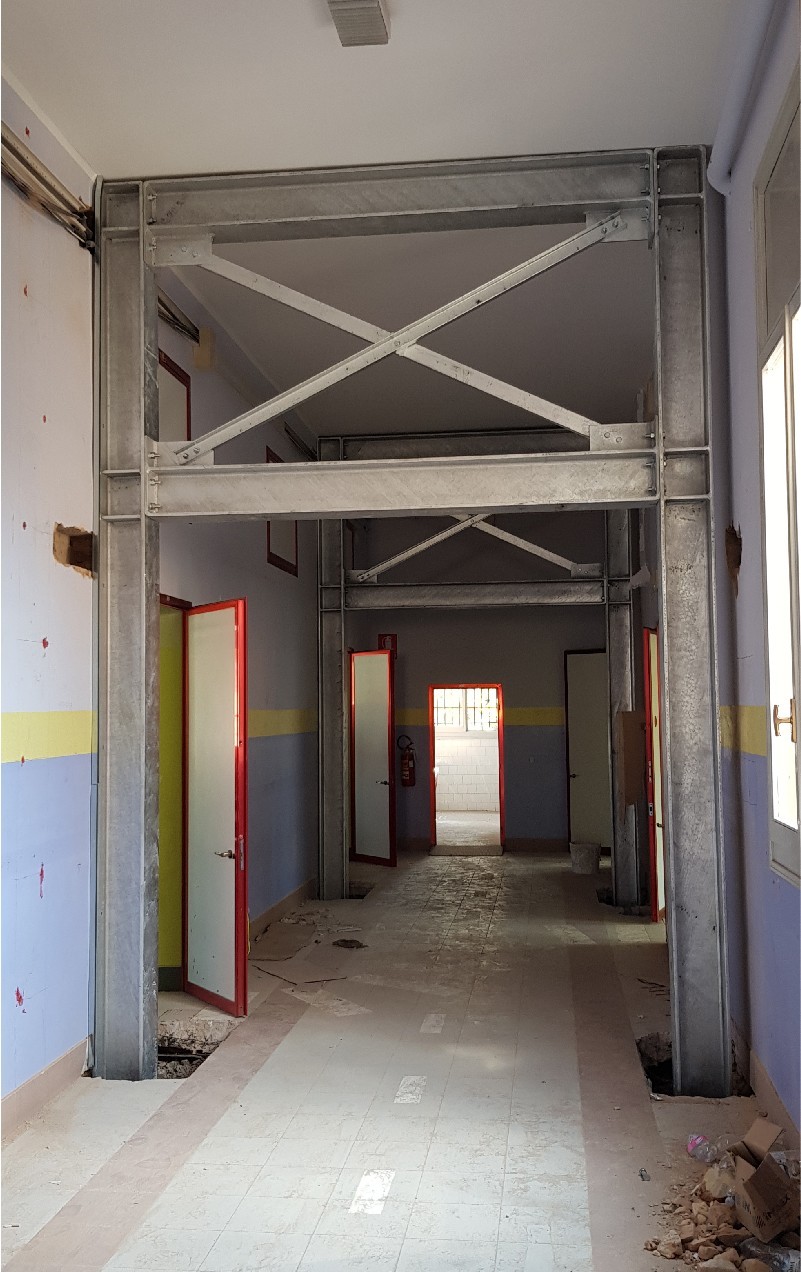
Bracing frame in a corridor.
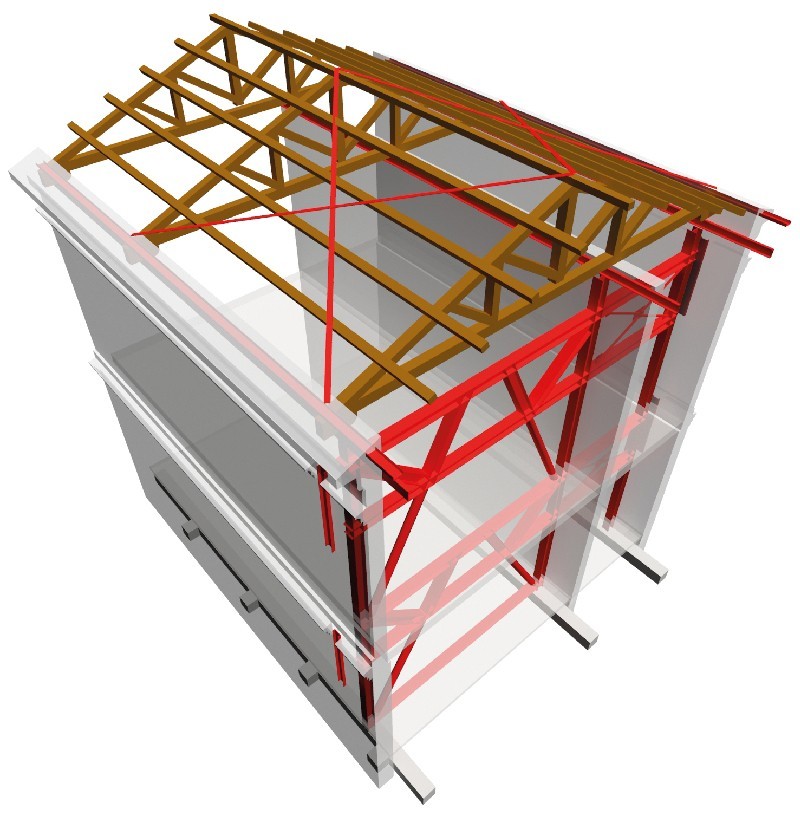
Rendering with bracing wall made in steel and highlighted in red .




