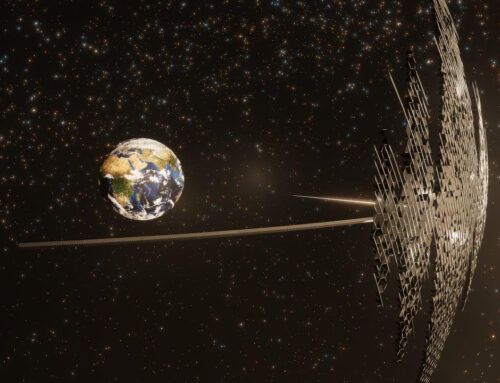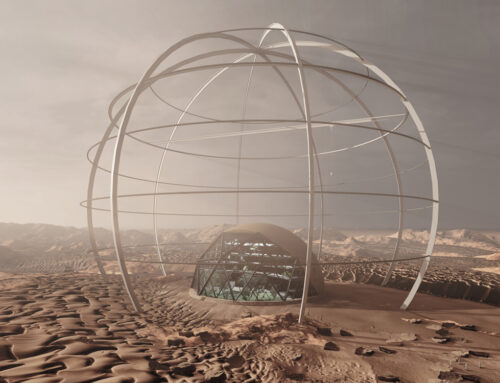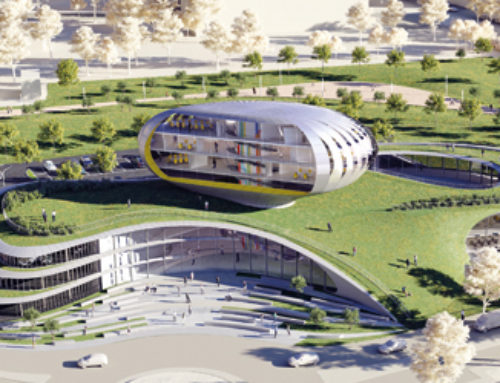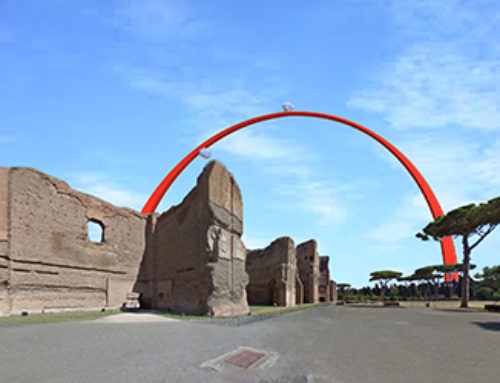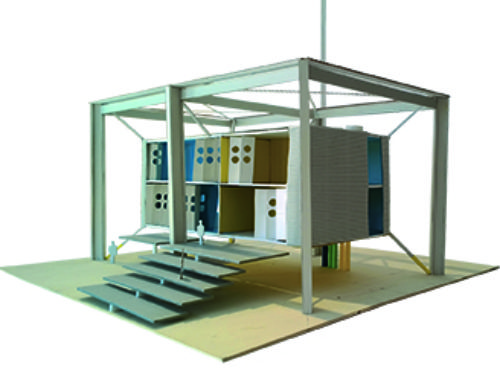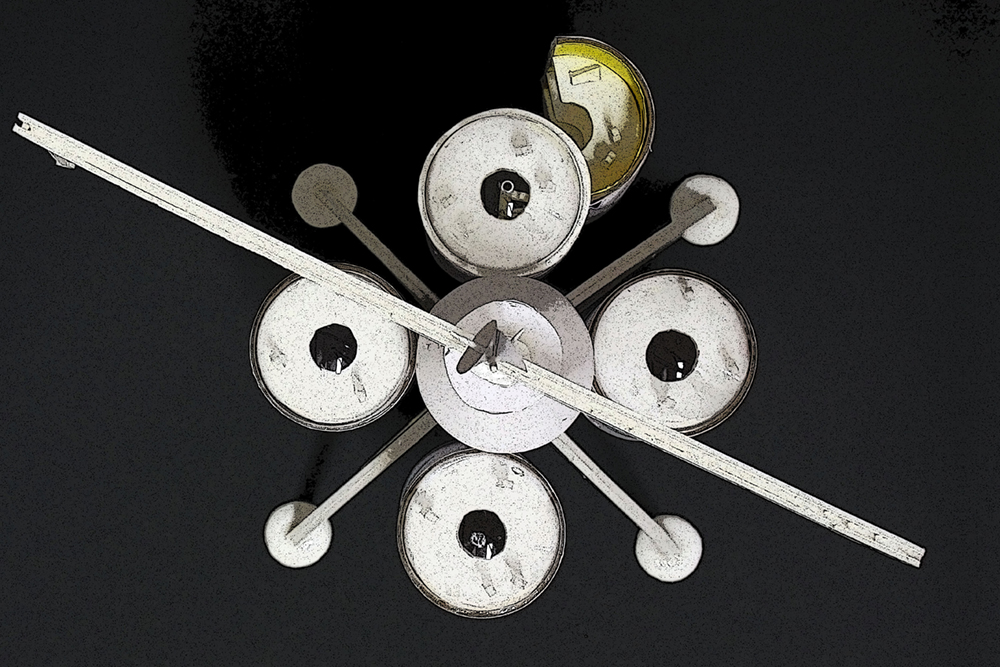
Description
Our idea for a Moon Hotel (a lunar tourist outpost) explores the potential of using rockets with unprecedented carrying capacity, currently under development in the aerospace sector.
The structure is composed of a central distribution and service module, plus four cylindrical living modules raised above the surface. The housing modules will each be topped with a glazed geodesic dome, making it possible to observe the lunar panorama from inside.
The central module will be sustained by four adjustable legs, with only the lower part partially in contact with the lunar surface. In addition to being intended for vertical connections and services, the area will host laboratories and hydroponic greenhouses for food production.
The Moon Hotel will be about 15 m high and will be protected by a series of electric cables fixed on an inflatable high-pressure tubular structure, composed of meridians and parallels about 4 m apart. These cables, charged with an electric current of sufficient intensity, will form an external magnetic field to protect against cosmic rays. This protection system allows the use of lightweight materials for construction and easy transport of the same off the Earth.
The dimensions of the modules and individual pieces of the Moon Hotel, as well as the cranes and all the necessary means of transport, have been calculated on the cargo capacity of the Starship of Space X (which is assumed to have a load capacity in height of about 10-12 m)
We estimate that about ten preliminary trips will be required to bring everything necessary for the construction of the structurel to the Moon.
[All renderings are by Giacomo Ravaglia]
Category:
Studies and researches
Year:
2020
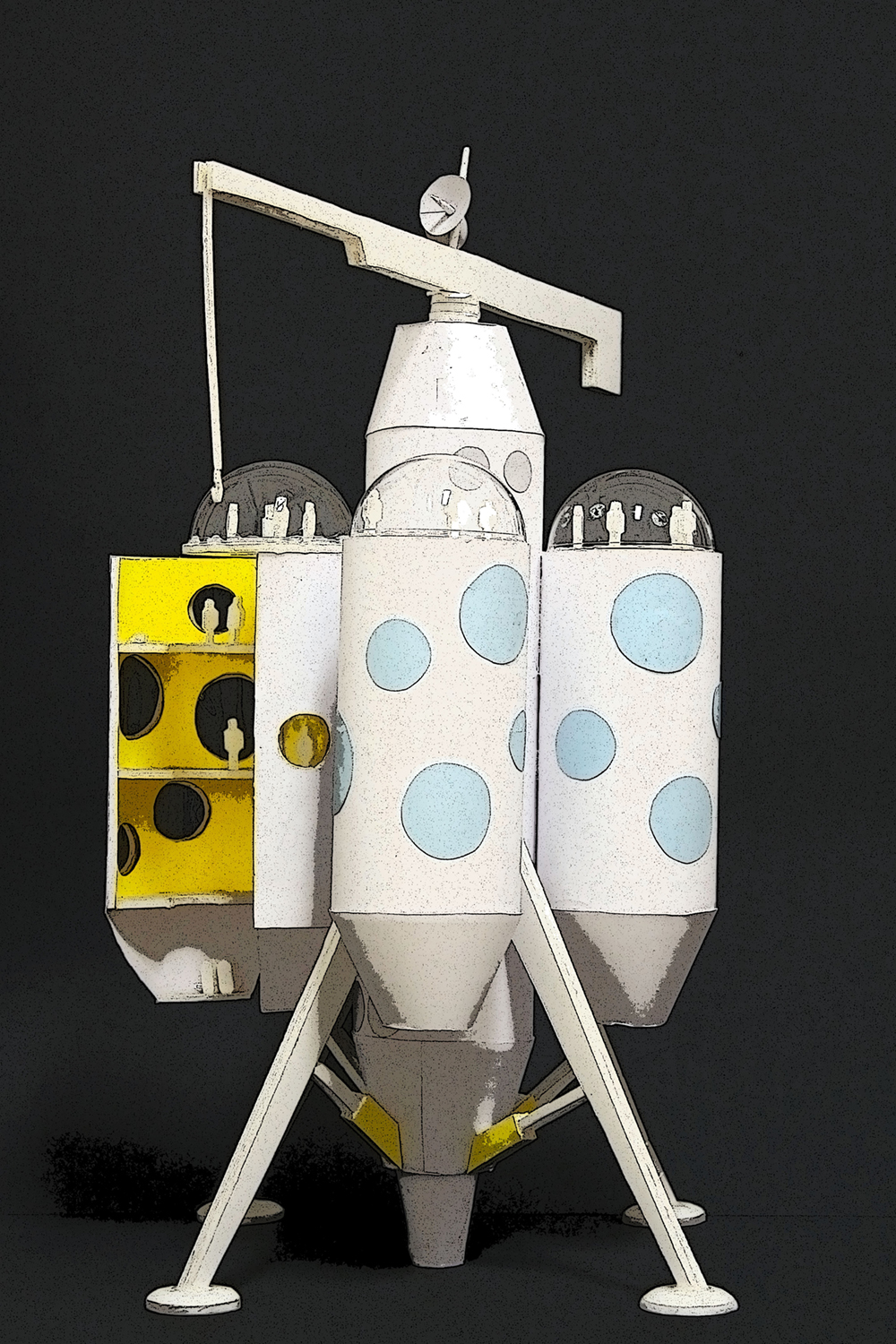
Final model of the structure, with an openable part for an internal view

Final model of the structure, top view of the modules
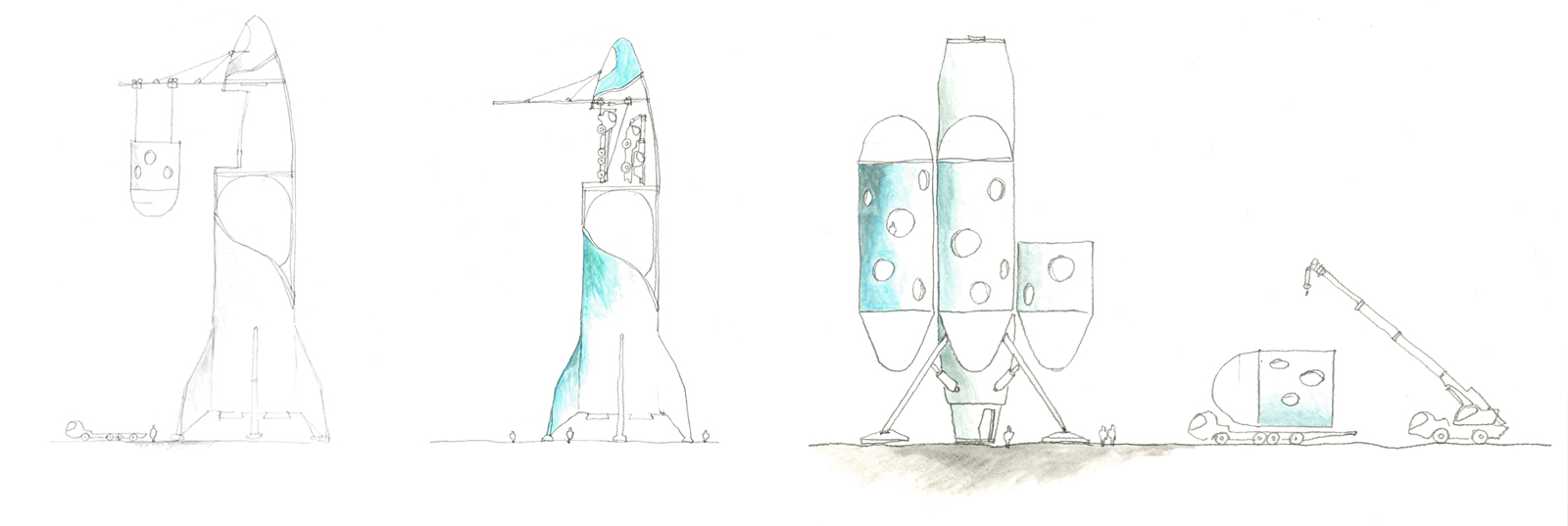
Sketches of the assembly phases of the structure
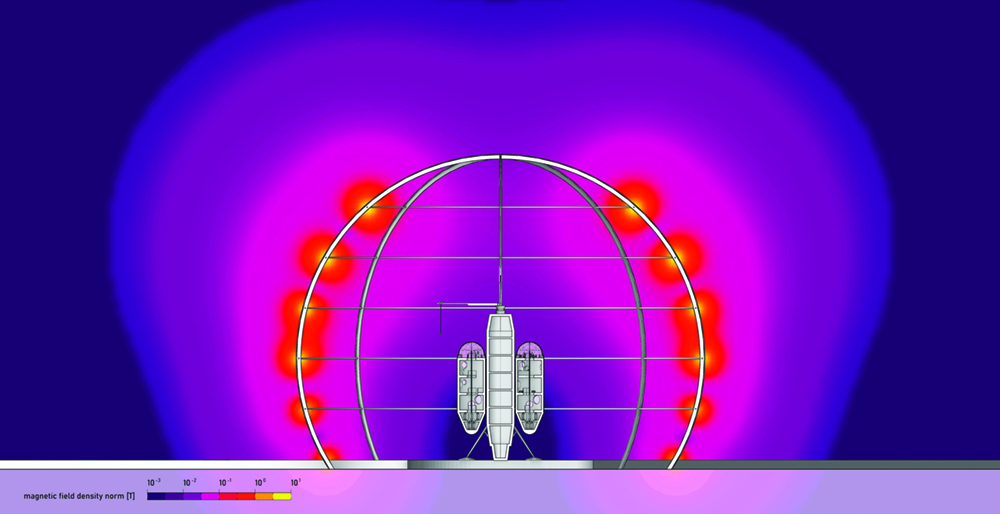
Simulation of the magnetic field outside the hotel




