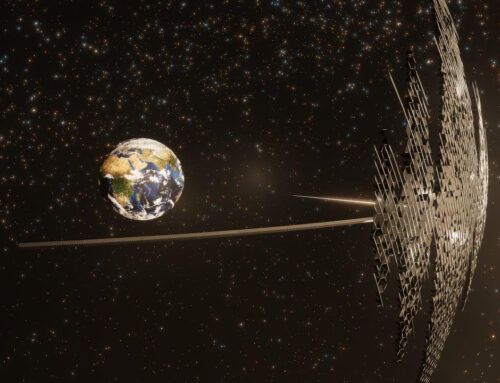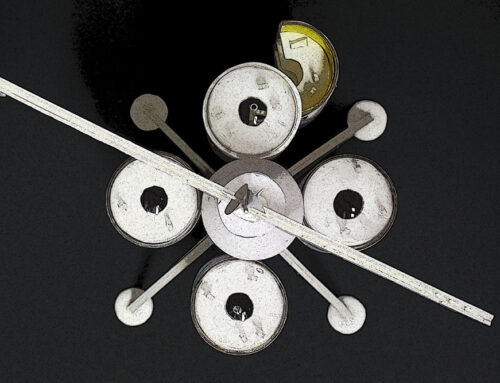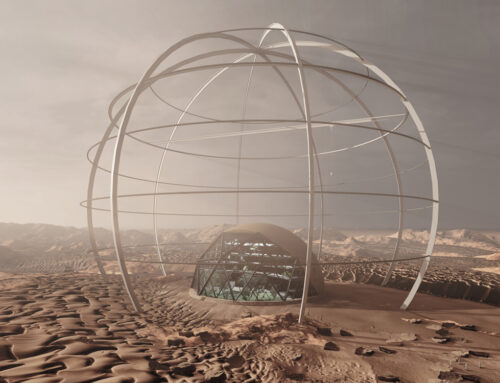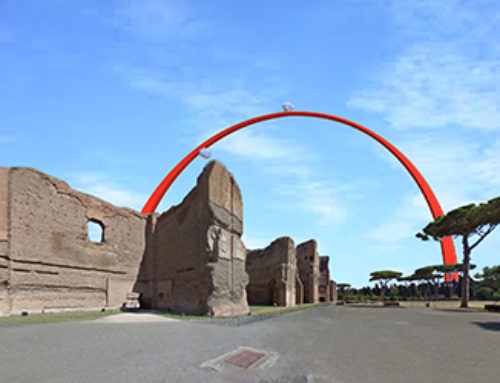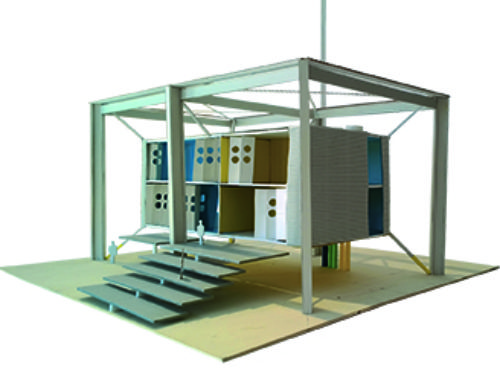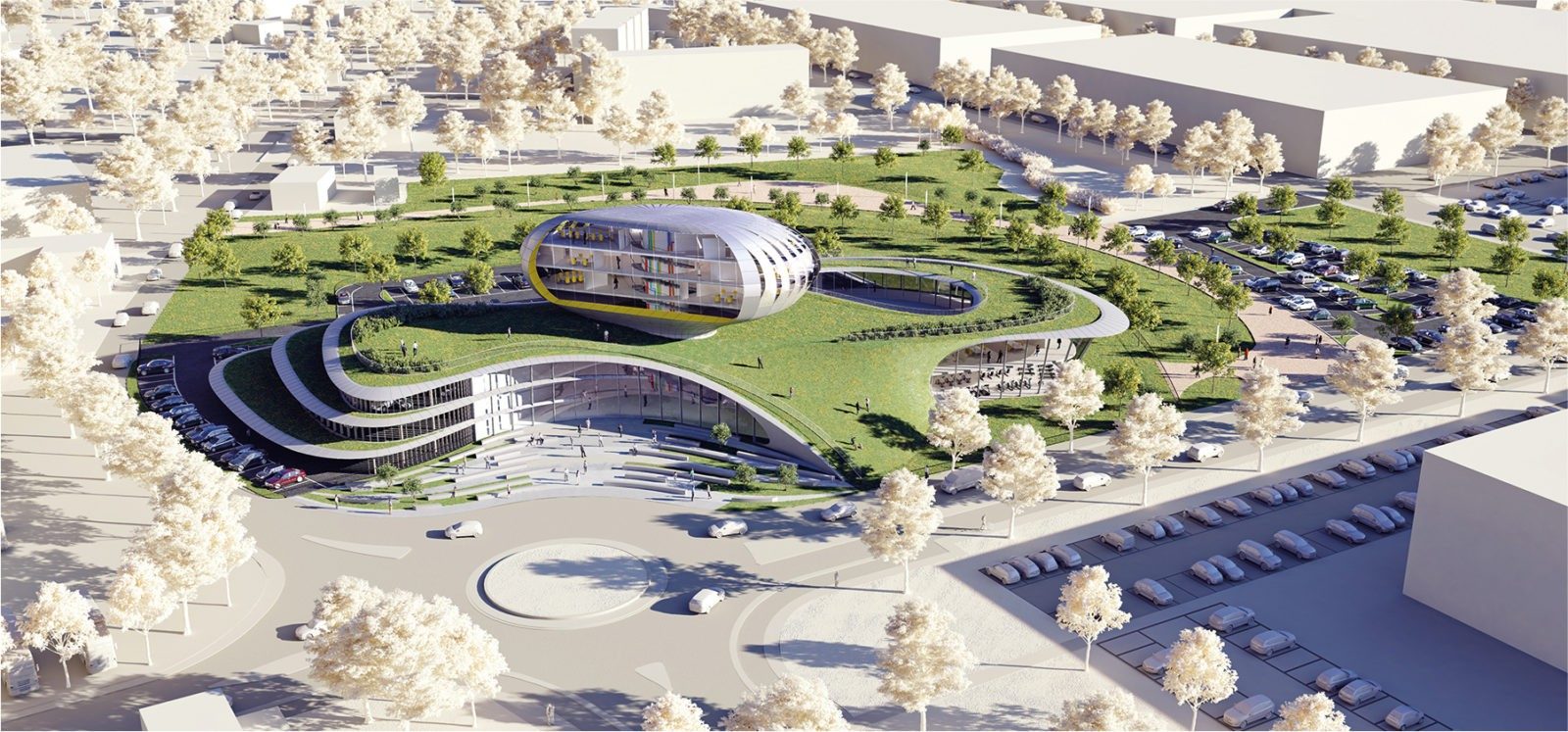
Description of the project
In occasion of a competition by invitation held by the Orogel company, we presented an idea for the realisation of a new head office in Pievesestina (Cesena).
Our project is based on the use of organic lines and forms, in order to harmoniously fuse the entire building and the surrounding natural environment together. The outcoming building destined to the offices literally arises from an artificial hill where communal areas and covered parking garages have their headquarters.
In order to calculate the architectonical and structural project we used the combination of two softwares, Grasshopper and Tekla Structures. Thanks to them it was possible to shape the particular curved surfaces that characterise the buildings and to parameterize them depending on different variables (for example the exposure to the Sun).
The project was developed and made executive in collaboration with Engineer Nicolò Minguzzi.
Category:
Studies and researches
Year:
2018
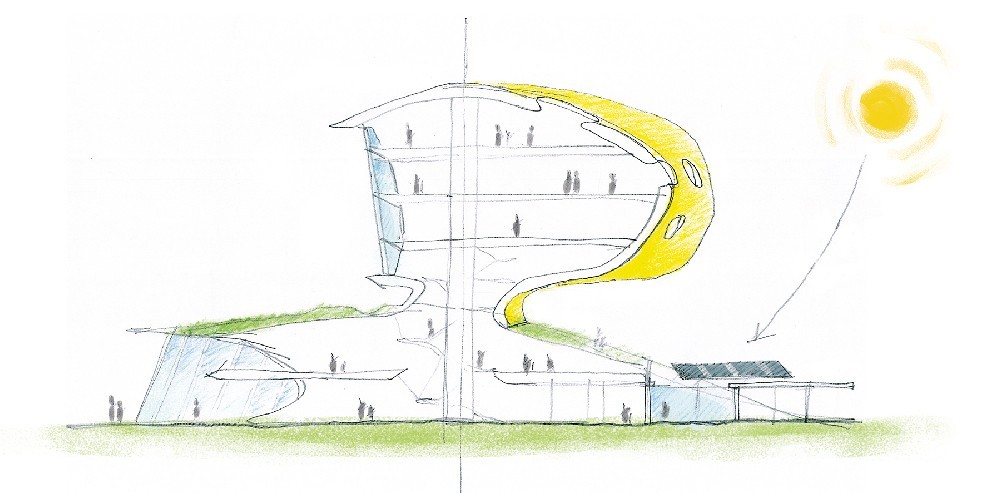
Sketch of a section of the building.
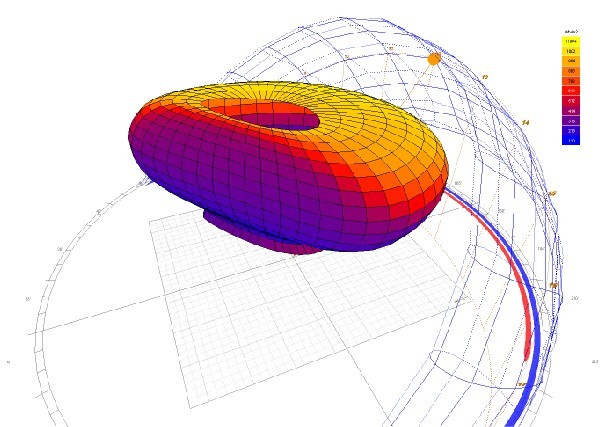
Parametric model for the study of the offices’ building.
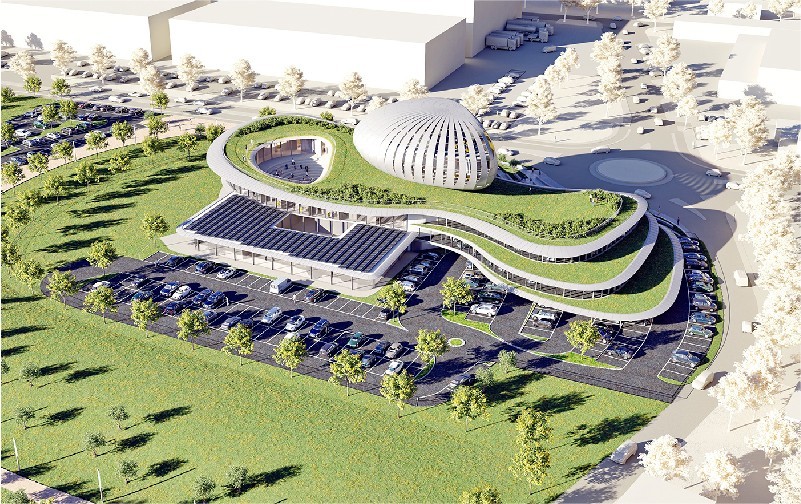

Rendering of the entire building.




